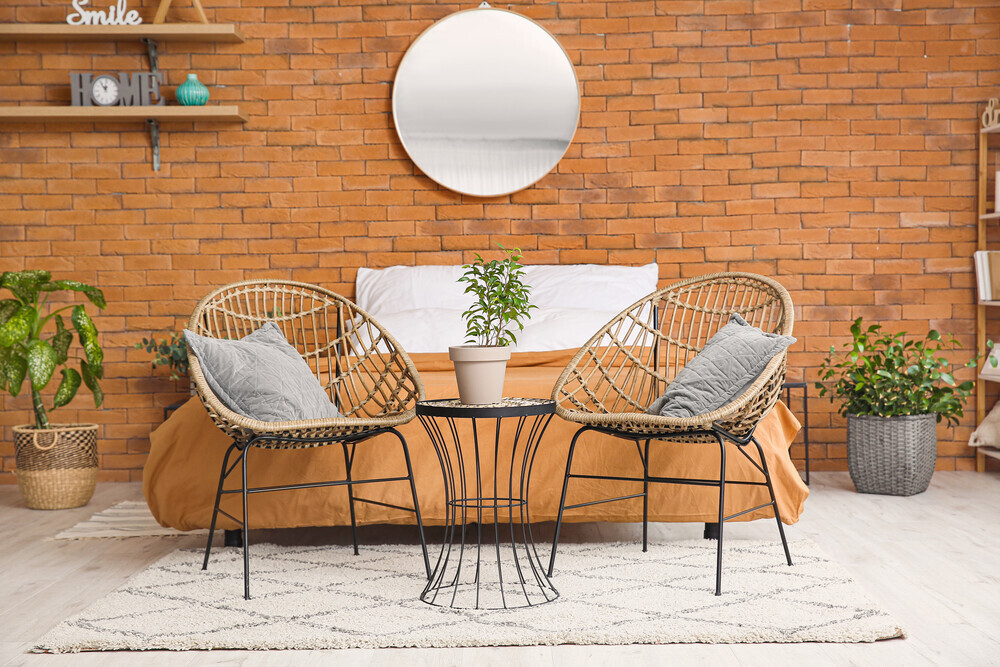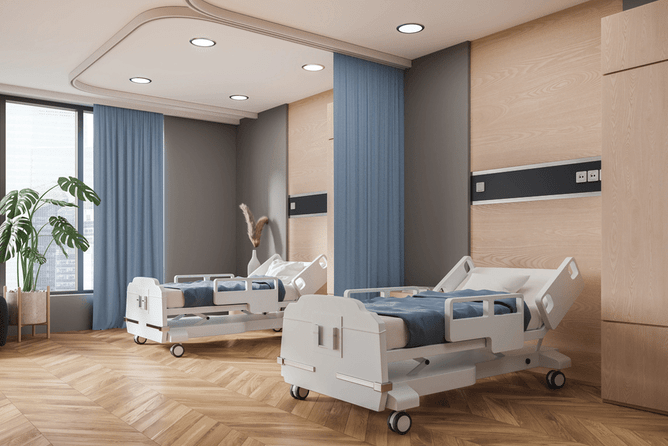Renovating healthcare buildings is a unique challenge, one that balances the practical with the visionary. A successful renovation isn’t about a fresh coat of paint or rearranging rooms but rather reshaping spaces to better serve patients, empower staff, and anticipate future needs. Here’s a healthcare facility renovation guide that goes beyond the basics, helping create an environment that truly heals and supports.
Design for Patient Comfort and Healing
Patients entering a healthcare facility may be dealing with stress or discomfort. The environment they walk into should feel safe, calming, and welcoming. Think about ways to make spaces more human-centered. Lighting can be softer, seating can be designed to encourage privacy, and layout can minimize confusing navigation.
Quiet waiting areas, large windows that allow natural light, and warm, subtle color schemes can significantly improve a patient's experience. These thoughtful design elements help create a more calming and supportive environment, making patients feel more comfortable and cared for during their visit.
Rethink Workflows to Optimize Staff Efficiency
The efficiency of a healthcare facility relies heavily on its layout. When spaces are designed with staff workflows in mind, everyone wins. Map out a day in the life of different staff members: where do they go, what do they need easy access to, and what gets in their way?
Small adjustments can create significant improvements in healthcare workflows. Centrally located storage rooms, clearly defined spaces for specific procedures, and convenient access to frequently used equipment help streamline operations. With better workflows in place, staff can focus more on patient care and spend less time dealing with logistical challenges.
Create Flexible, Tech-ready Spaces for the Future
Healthcare technology evolves rapidly, requiring hospitals and clinics to create spaces that can adapt to these changes. Designing tech-ready rooms involves providing sufficient electrical capacity and connectivity to support new equipment as it becomes available. Flexible layouts, such as multi-functional rooms that can transition between purposes, help maintain the facility's relevance and usability over time, avoiding the need for frequent updates.
Prioritize Safety Without Compromising Design
Safety is a top priority in any healthcare setting, but that doesn’t mean design needs to take a back seat. Modern materials and technologies allow facilities to prioritize safety without losing style. Slip-resistant, durable flooring can come in warm colors and textures; ventilation systems can be integrated in ways that are both unobtrusive and effective.
Keeping up with regulatory standards is a must, but safety and compliance can blend seamlessly into a cohesive, welcoming design with the right team.
Make Sustainable Choices That Go the Distance
Sustainability isn’t just a buzzword; it’s a smart investment. Energy-efficient lighting, low-water-use fixtures, and eco-friendly materials cut down on costs in the long run and create healthier indoor environments.
As healthcare facilities are high-traffic, high-energy spaces, a focus on sustainability has a real impact on both the bottom line and environmental footprint. The choices made during renovation today will influence the efficiency and cost-effectiveness of the facility for years to come.
PE Builders: Building Innovative & Sustainable Healthcare Spaces in NYC
A healthcare renovation project is an opportunity to think big and plan for a future of better care. At PE Builders, we specialize in creating healthcare spaces that prioritize patient comfort, staff efficiency, and future-ready design. From renovations to new builds, our expertise in NYC’s healthcare construction makes us the trusted partner hospitals and clinics rely on.
We focus on meeting your facility’s unique needs with quality, sustainable practices, and lean construction techniques that minimize disruption. Let’s turn your vision into a space that supports exceptional care. Contact us today to discuss your project.

